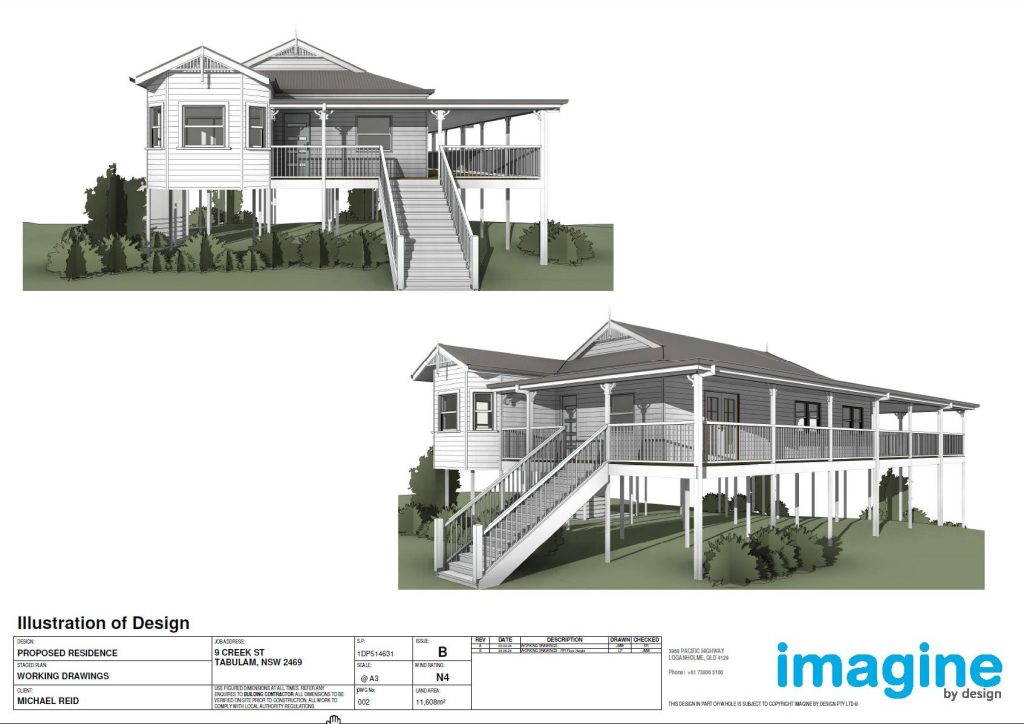One of the conditions of the DA Consent
“The applicant must submit to Council the following plans and supporting documentation prior to the issue of a Construction Certificate:
- architectural plans showing the floor height of the building to be 131.0m AHD. “
This means the floor height needs to be raised another 1.0 m above the original design making the floor height now 2.55 m from the original 1.55 m.
It will probably cost more but I will get to utilise the space underneath, its really like getting more land. There is also the peace of mind of being flood free as well as the enhanced river views.
The condition might also result in my southern neighbour abandoning his building plans and selling up, that would be a good thing.












